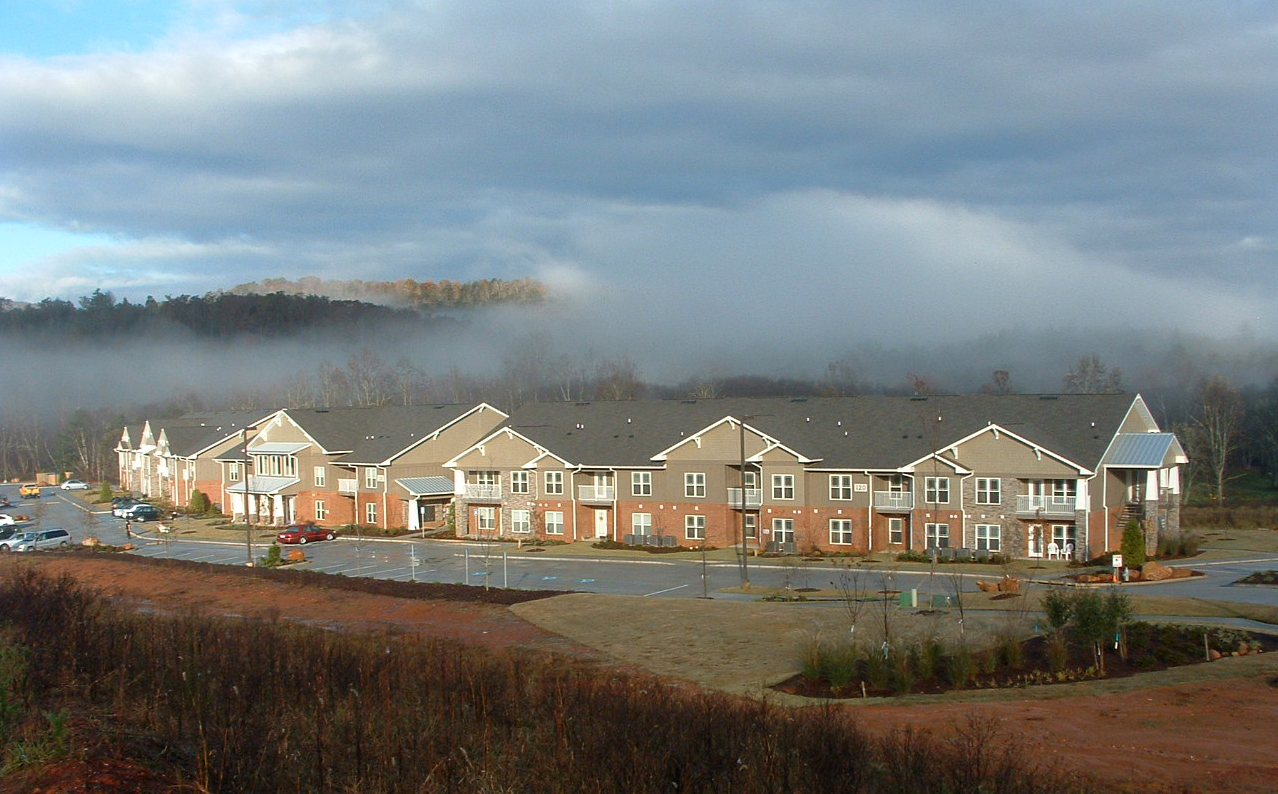The Gardens Apartments
YOUNG HARRIS, GA - Studio 8 provided comprehensive architectural, engineering and construction administration for this new 50-unit, 50,719 SF, two-story, multi-family housing complex. Located on a 14.66 acre tract the building structures are wood frame with brick and stone exterior. Roofing is fiber cement shingles. The interior is gypsum wall board, carpet, and tile. Split system HVAC serves the buildings. Amenities include a community area, gazebo, community garden, exercise center, covered pavilion with picnic facilities, and bike rack.
This was a developer driven project which progressed through the Georgia Department of Community Affairs (DCA). DCA programs finance construction of affordable housing throughout the state. The agency awards federal housing tax credits, low-interest loans, and tax-exempt bond allocations annually through a competitive application process.
As part of the application process, Studio 8 provided preliminary site plan concept renderings and drawings which outline and specify building locations, amenities, accessible units, and accessible pedestrian and vehicular circulation routes. This architectural and engineering component are critical elements of the application and must be completed accurately to ensure funding.



